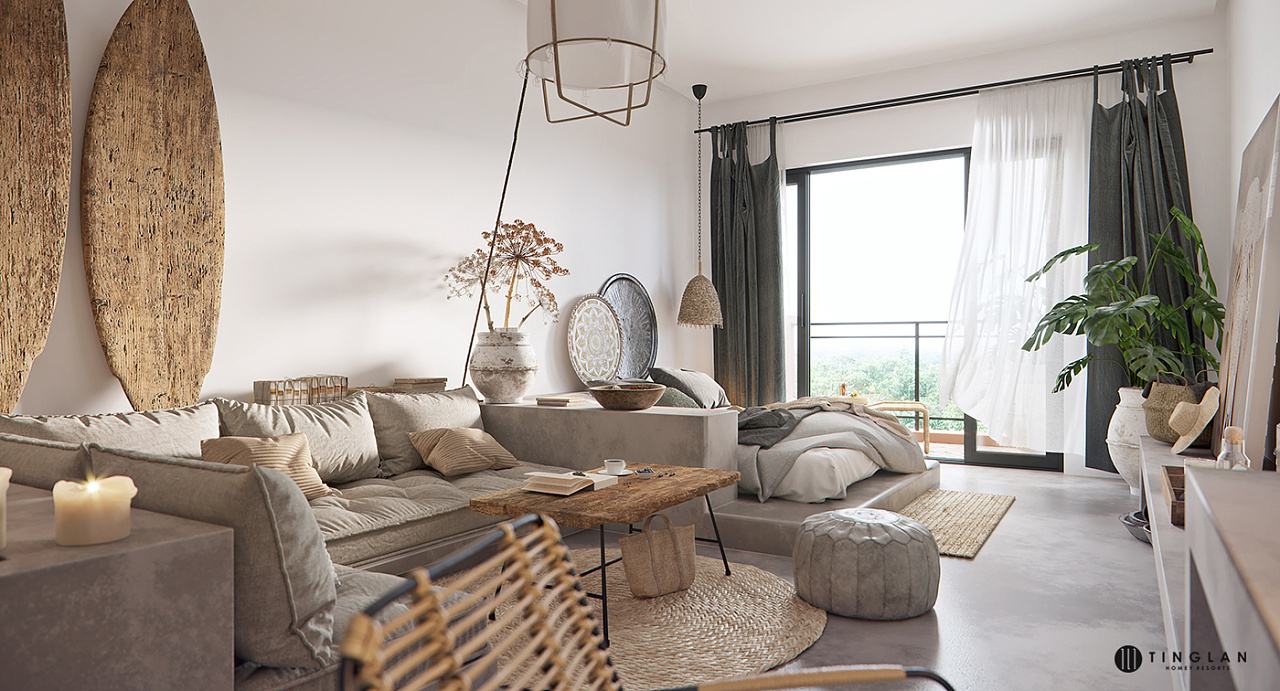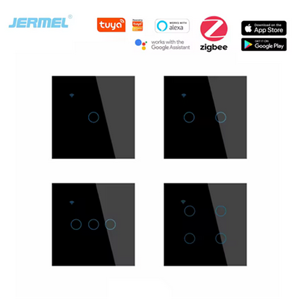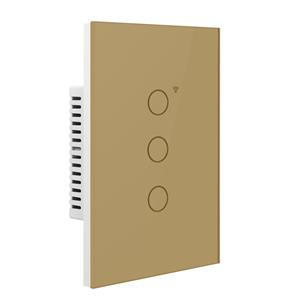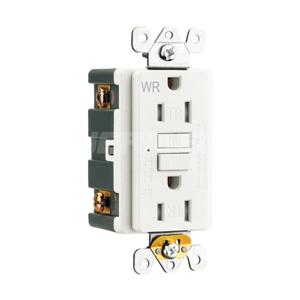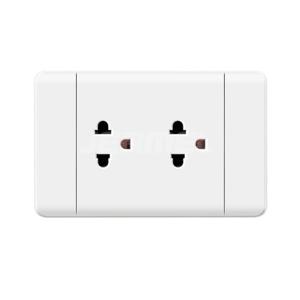Let me tell you how to install room switches and sockets during decoration
Many people have only one principle for the position design of the socket panel. Each wall must be reserved for sockets. Although I don't know what it is for now, it may be used in the future! Some have had enough before, and there are power strips everywhere in their homes, so they can stay as long as they can take advantage of the opportunity of renovation. But in the end many sockets will be blocked by cabinets and tables. This invisibly caused waste, and it was inconvenient to use!
If everything is managed by yourself, the effort required will be much greater.
One, confirm the demand
At the very beginning, you need to determine the spatial layout of your home based on the actual situation of your home and the occupants. At this stage, basically how much furniture you want to buy, or how much you can buy, is limited.
2. Socket layout
After you have confirmed your requirements, you can start designing the sockets according to the house layout. First we need to know the height of the normal socket:
Power box height: 180-210cm
Height of normal household socket: 40cm
Height of wall-mounted TV socket: 100cm
Air conditioner socket height: 20cm from the top
Switch panel height: 140cm
Cabinet console socket height: 120cm
Cabinet range hood socket height: 225cm (the integrated stove socket is inside the cabinet floor)
Height of wash basin socket in bathroom: 140cm
Height of toilet socket: 60cm
Washing machine socket height: 120cm
Gas water heater socket height: 140cm
Height of electric water heater socket: 180cm
For ease of use, it is best to place the socket on the top of the cabinet 15cm away from the cabinet.
bedroom
Bed head: sockets and dual control switches on both sides. Desk: The socket is generally above the countertop, which is convenient for charging and the use of mobile devices. TV: Two sockets are required for TV and one for set-top box. Air conditioner: a 16A socket is required.
living room
Sofa: Need a socket next to the sofa (charging or auxiliary lamps)
TV cabinet: generally need four sockets, network, cable TV panel. If it is not enough, it can be increased appropriately.
Air conditioner: a 16A socket is required.
restaurant
Dining table: One socket, reserved as a spare hot pot power supply. Sideboard: Two sockets, reserved for electrical appliances.
kitchen
Vegetable sink: one socket, reserved for small kitchen treasure, water purifier and other power sources (reserved according to actual conditions). Console: Three sockets, reserved for electrical appliances. Hood, stove: one socket, most stoves use dry batteries. If there is a gas alarm, a socket must also be reserved.
bathroom
Wash basin: two sockets. A hair dryer and electric toothbrush, and a small kitchen treasure under the basin. Toilet: a socket, spare when using the smart toilet. Washing machine: a socket, if you put it together with the wash basin as a countertop, you can also put the socket under the wash basin.
Knowing the conventional position and height of the sockets above, we will become more comfortable when we design sockets.
1. The refrigerator is all the way alone. The same goes for aquariums. You can only travel this way.
2. Air conditioner each way.
3. One way for kitchen socket, two way for lighting, etc.
4. The socket of the children's room is left alone.
Some are leaky protection switches, and some are not, so I won’t elaborate.
[Air conditioner] Do not put a single air switch control socket on both sides, but on top. Considering the effect of the air conditioner, it is sufficient to ensure that the air conditioner is at least 15 cm away from the ceiling. It does not need to be plugged in and unplugged easily, just controlled by an air switch. The air-conditioning pipeline problem needs to be considered together.
[Refrigerator] A single air switch control. The installation is originally not against the wall, about 10cm away from the wall, and the socket is placed randomly. As long as it can be blocked. When actually done, 1.5m height is appropriate. 0.3m height is too low. If you have children at home, you should try to avoid low sockets. Don't you know how curious the bear children are about these gaps and holes!
[Washing machine] Let's talk about this socket and the faucet together, and put them in the washing machine cabinet. No need to plug and unplug frequently. The socket is controlled by a switch.
[TV cabinet] TV, set-top box, network cable interface and other electrical sockets in the living room, including PVC water pipe leads, choose a TV cabinet without a back panel, put it in the cabinet, neat and clean. It’s ugly if it's installed high, it's blocked by the cabinet if it's low, and the line is ugly if it's not high or low.
[Desk] It is recommended to leave more sockets in this position. In addition to the kitchen, the most demanded place for sockets. Put it on or under the table in a mess.
[Dining room] [bedroom] especially refers to dining chandeliers, bedside chandeliers. Select the dimmer switch. Quite interesting. The two places where the whole family needs dimming most. The color is a little warmer, the light comes out and hits the dishes, the color is better, and there is appetite. Note that ordinary led bulbs are not dimmable. It's bad at first. It is slightly more expensive to buy led bulbs that can be dimmed. Ordinary white woven lights are arranged casually.
[Kitchen] Some people suggest that you choose a socket with a switch. Keep as many sockets as possible. How should I put it, the big kitchen can be messy, it's okay to get together. It's not a problem to put it all out. In the small kitchen, it’s not appropriate to keep a bunch of sockets... I can’t squeeze so many appliances... or if necessary, keep the sockets slightly scattered. Leave a switch for fixed appliances.
One thing is important and not important, let me remind you, is the switch at a uniform height?
